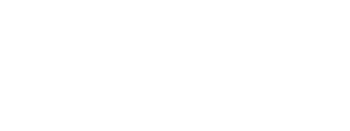

Palladio & AC Marriott Hotel
- The new AC Marriott Hotel will have 153 rooms!
- Palladio is 90% leased and home to the newest merchants –
- Fusion Academy – Personalized one-on-one private school
- The Melt – a comfort food restaurant open until Midnight!
- Patrick James – upscale menswear opening next to Starbucks next week!
- LoveSac – a “designed for life” national furniture store opening at the end of May and located next to Sephora
- Skin Laundry – “not your average facials” national tenant opening at the end of May and located near Sephora
- The Palladio is now offering the Piazza area and large stage to any group, non-profit or art group) if they want to have an event they can for no cost over the summer. Contact Palladio Guest services for more information.
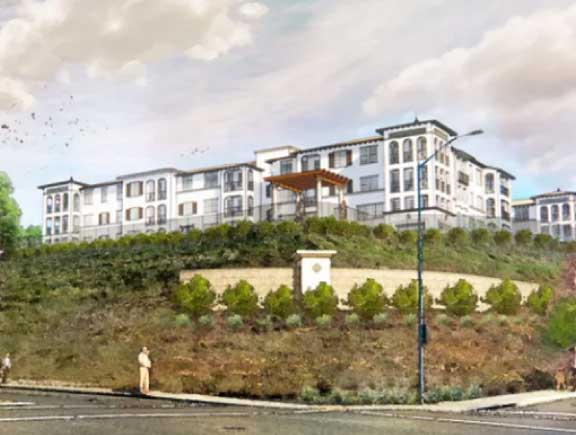
Senior Complex – Avenida Folsom
- Market-rate rental apartments for 55 and older.
- 154 units
- Learn more
Broadstone Villas by Elliott Homes
- 33 three-story buildings on about 17 acres of the Cavitt Drive property.
- The units would range from 784-square-foot, one-bedroom units to 1,781-square-foot apartments with three bedrooms and three bathrooms each.
- Future residents would have amenities that include a fitness center, clubhouse, pool/spa, cabanas, outdoor kitchens, bocce ball courts and fire pits.
- There would also be almost 90,000 square feet of garage space.
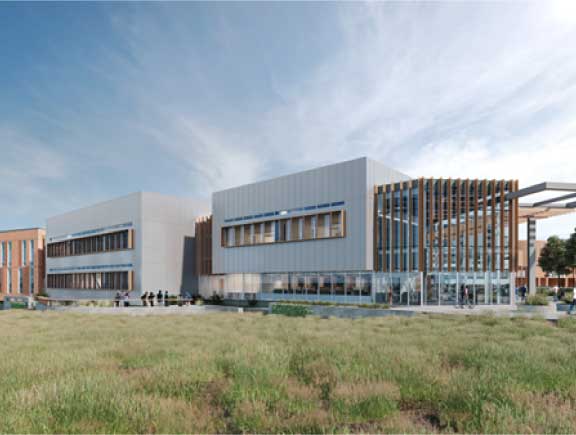
New Science Building -FLC
- At 75,000 sq. ft., it will be the largest science facility in the Los Rios Community College District.
- The instructional building will house 6 Biology Labs, 6 Chemistry Labs, and a 4,000 sq. ft. Science Center.
- The facility is on track to obtain Leadership in Energy and Environmental Design (LEED) Silver certification from the United States Green Building Council.
- Projected to be completed in November 2024, with classes being offered in the new building for the Spring 2025 semester.
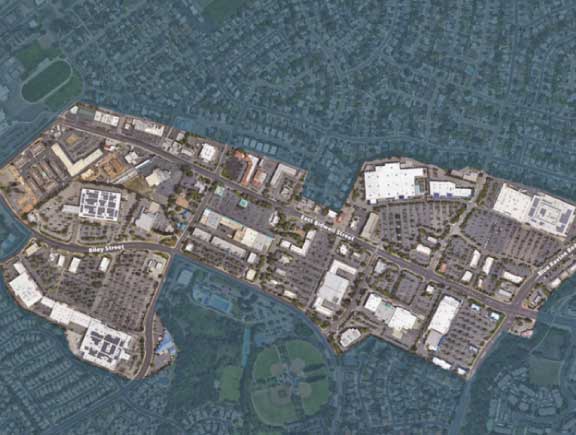
Central Business District
- Mixed-use residential development
- Economic development
- Commercial corridor revitalization
- Placemaking and design, lighting, and landscaping
- Traffic calming
- Pedestrian and bicycle improvements
- Safety
- Parking strategies
- Outreach strategies
- Learn More
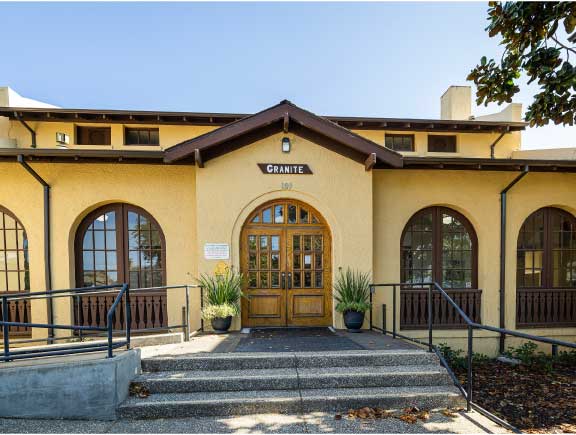
Granite School
- Built in 1870 as a school we are still using it to teach and host entrepreneurs.
- With over 10,000 square feet dedicated to helping launch startups and scale ups, we host companies from across the region and round the globe, some physically present and some co-locating as a base to support existing operations
- Home to Innovators like Bekonix, LINQM, Fraxura, Aquaco and the marketing experts at Style Magazine
- Learn more
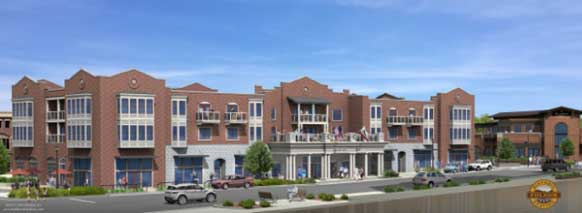
Granite House
- 30 residential lofts
- 3 retail spaces of 1,500, 1,800 and 3,330 SF will be available
- The largest space has an additional 2,000 SF of outdoor dining space wrapping the east end of the building facing Sutter Street, the plaza and Scott’s Seafood Roundhouse.
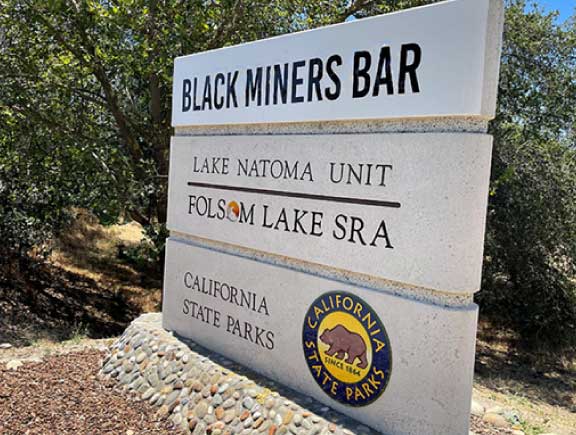
Black Miner’s Bar
- The historical use of the name appears in reference to Black miners during the gold rush including from an 1850 newspaper article noting Black miners finding gold at this location in 1848. A few years prior to the gold rush, in 1844, the area was part of a Mexican government land grant named Rancho Rio de los Americanosreceived by the multiracial West Indian immigrant and entrepreneur William Alexander Leidesdorff.
- Learn More
River District - Master Plan Key Objectives
- Increase public access to the river and lake.
- Increase recreation opportunities.
- Increase economic development opportunities.
- Commit to high-quality design.
- Enhance Folsom’s heritage.
- Celebrate and protect our environmental, cultural, and historical resources.
- Recognize city gateway opportunities.
- Integrate old and new areas of the city.
- Learn more
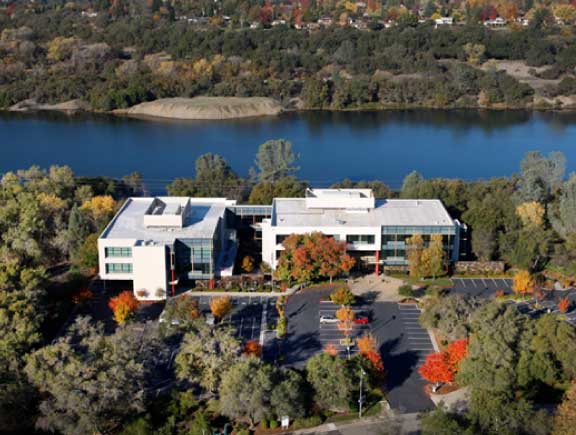
Power School
- Only New York Stock Exchange listed company headquartered in Folsom, possibly in the Sacramento Region.
- Serving more than 45 million students
- 15,000 customers
- In 90 countries/territories
- Other tenants in Lake Forest Technology Park include Agilent, Phoenix Motors, VSP One, L3 Harris, General Dynamics, Dokken, Milk & Grain Advisory Board, and Inductive Automation.
- Learn more
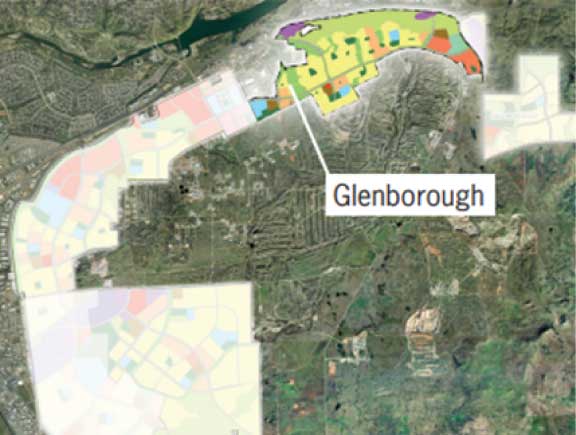
Glenborough
Elements of this project could include the following:
- 120,000 square-foot indoor sports facility
- 3 NHL-sized sheets of Ice
- 2,500-seat arena
- 90,000 square-foot lighted and covered outdoor turf field with event seating
- Locker Rooms
- Restaurant
- Meeting Space
- Pro Shop
- Dryland land training
- Offices
- Ample parking space
- Learn more

Folsom Rancho Sports Complex
- 120,000 square-foot indoor sports facility
- 3 NHL-sized sheets of Ice
- 2,500-seat arena
- 90,000 square-foot lighted and covered outdoor turf field with event seating
- Locker Rooms
- Restaurant
- Meeting Space
- Pro Shop
- Dryland land training
- Offices
- Ample parking space
- Learn more
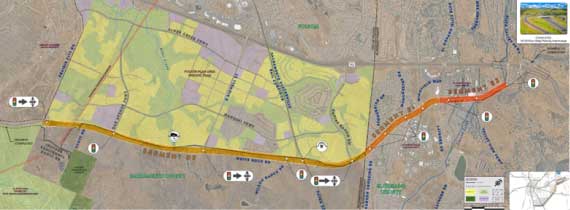
Southeast Connector
- Work has been completed on Phase 1 of Segment D3 (the Folsom segment), including all work between Prairie City Road and East Bidwell Street, and the realignment of Scott Road to connect it to Prairie City Road.
- Phase 2 of Segment D3, the realignment and widening of White Rock Road from East Bidwell to the El Dorado County Line, is currently in the design phase.
- There is no specific timeframe for construction; the earliest anticipated construction year would be 2025, but that depends on how soon the Connector JPA can identify funding to construct it.
- Learn more
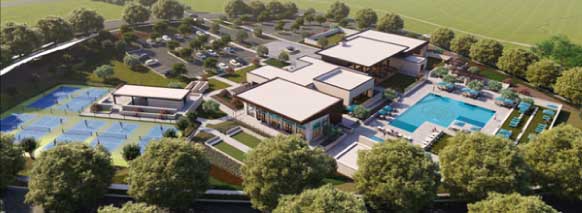
Regency at Folsom Ranch by Toll Brothers
- 55+ Gated Community
- 5 collections of luxury homes featuring 2-3 bedrooms, 2-3.5 bathrooms, 2-2.5 car garages, and ranging from approximately 1,400 to 2,450 square feet
- 18,000-square-foot clubhouse with indoor lap pool, outdoor heated pool, spa, fire pits, prep kitchens, conference rooms, and a state-of-the-art fitness center
- Pickleball, bocce ball, gathering areas, and two dog “bark” parks
Town Center
This project is inspired by Santana Row with shopping, restaurants and multi-family housing to create a vibrant and dynamic place to gather.
Alder Creek Elementary
- Second elementary school in this development
- 4545 Old Ranch Way (East of East Bidwell)
- Learn more
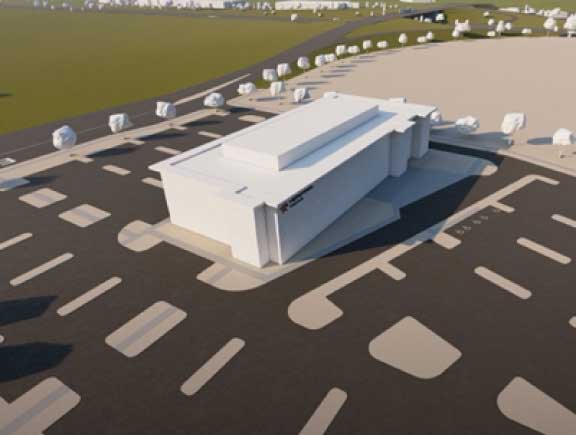
Dignity Health
- Dignity Health acquired 28 acres of freeway frontage in 2018, located at the intersection of East Bidwell Street and Alder Creek Parkway in the new master-planned Folsom Ranch development in Folsom, CA.
- The Folsom Ranch Medical Center master facility plan calls for the development of a major Medical Office Building to provide an ambulatory surgery center (ASC), high-level urgent care, advanced imaging, infusion, physician specialties and other ancillary services.
- The total investment in phase 1 of the project is over $100M with planned investment being nearly $1B of healthcare expansion into the Folsom Community over the next 20 years.
- Physicians and trained clinical staff are key to the success of any health system project, we expect to add General Surgery, Urology, Vascular, ENT and Pain Management to our Folsom Ranch Medical Center in Phase 1.
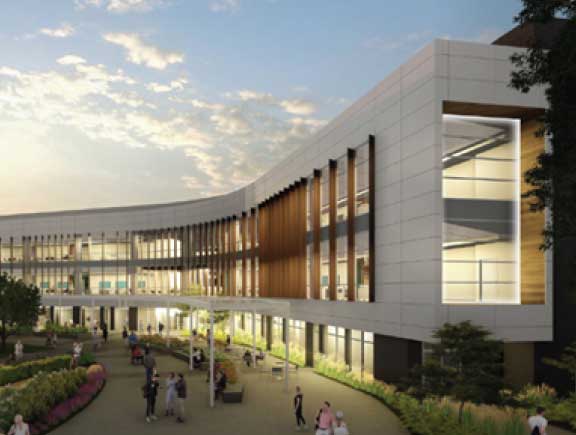
UC Davis Health
- Walking trails so one can have walking meetings with their doctor.
- Kitchen for cooking classes.
- Focusing on healthy living!
- Advanced Imaging
- Hematology / Oncology
- Infusion
- Neurology
- Urology
- 5-acre parcel
- Learn more
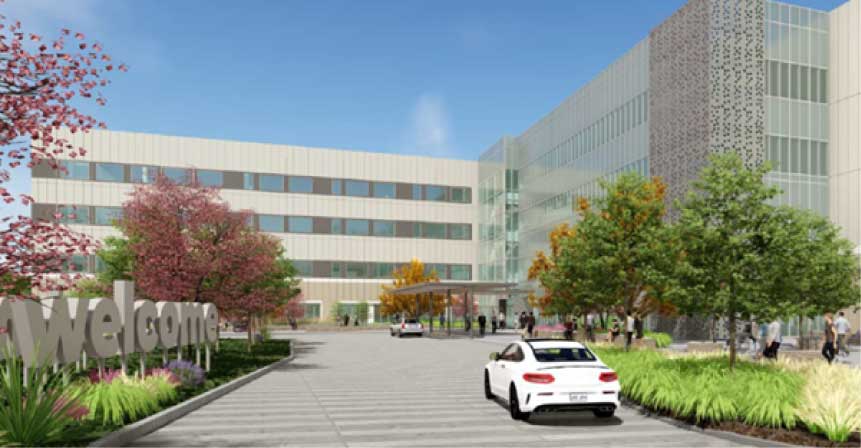
Kaiser Permanente
- Folsom Comprehensive Care Center
- Adjacent to Palladio Shopping Center
- Four stories, 260,000 sq. ft.
- Surgery center
- Urgent care
- Pharmacy
- Imaging
- 90+ clinical offices including:
- primary care
- mental health
- physical therapy
- oncology
